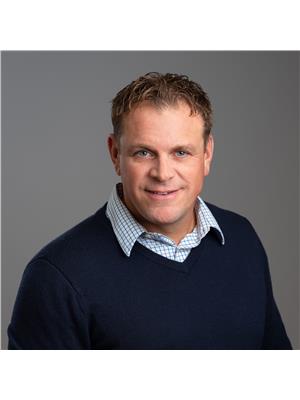Location
283 Ridge Rd N, Ridgeway, ON L0S 1N0
Newsletter
Sign up to our mailing list hear about our latest news.
Discover the charm of refined living in this stunning 3-bedroom bungalow in Ridgeway, offering a perfect blend of elegance and convenience. Ideally situated within walking distance of charming boutiques, delightful dining spots, a public school, a library, and a vibrant community center. This thoughtfully designed home features 2 bedrooms on the main floor, including a serene primary bedroom with a luxurious 4-piece ensuite, plus an additional bedroom and a 3-piece bath on the lower level ideal for guests or extended family. The heart of the home is the open-concept great room, where the living room, dining area, and fully equipped kitchen seamlessly flow together, creating an inviting space for entertaining. High-end finishes include granite countertops, under-mount cabinet lighting, and elegant crown mouldings. Sliding patio doors lead to a fully covered back deck, perfect for relaxing or hosting gatherings year-round. The convenience of main-floor laundry and direct access to the double garage enhances the home's functionality. Downstairs, the lower level offers a spacious family room, a private third bedroom, and a full bathroom, providing an ideal retreat. Situated just moments from the sandy shores of Lake Erie, this prime location offers quick access to the Peace Bridge, QEW, and the world-renowned attractions of Niagara Falls, making it a perfect place to call home. (id:61672)
| MLS® Number | X11999541 |
| Property Type | Single Family |
| Community Name | 335 - Ridgeway |
| Features | In Suite Laundry |
| Parking Space Total | 4 |
| Bathroom Total | 3 |
| Bedrooms Above Ground | 3 |
| Bedrooms Total | 3 |
| Appliances | Dishwasher, Dryer, Stove, Washer, Refrigerator |
| Architectural Style | Bungalow |
| Basement Development | Finished |
| Basement Type | Full (finished) |
| Construction Style Attachment | Detached |
| Cooling Type | Central Air Conditioning |
| Exterior Finish | Brick Facing, Vinyl Siding |
| Fireplace Present | Yes |
| Foundation Type | Poured Concrete |
| Heating Fuel | Natural Gas |
| Heating Type | Forced Air |
| Stories Total | 1 |
| Size Interior | 1,100 - 1,500 Ft2 |
| Type | House |
| Utility Water | Municipal Water |
| Attached Garage | |
| Garage |
| Acreage | No |
| Sewer | Sanitary Sewer |
| Size Depth | 105 Ft ,1 In |
| Size Frontage | 55 Ft ,9 In |
| Size Irregular | 55.8 X 105.1 Ft |
| Size Total Text | 55.8 X 105.1 Ft |
| Level | Type | Length | Width | Dimensions |
|---|---|---|---|---|
| Basement | Bedroom 3 | 4.22 m | 4.42 m | 4.22 m x 4.42 m |
| Basement | Bathroom | 5.33 m | 2.13 m | 5.33 m x 2.13 m |
| Basement | Utility Room | 5.59 m | 1.6 m | 5.59 m x 1.6 m |
| Basement | Family Room | 9.57 m | 5.79 m | 9.57 m x 5.79 m |
| Main Level | Living Room | 7.75 m | 6 m | 7.75 m x 6 m |
| Main Level | Primary Bedroom | 4.42 m | 3.35 m | 4.42 m x 3.35 m |
| Main Level | Bedroom 2 | 3.33 m | 3.35 m | 3.33 m x 3.35 m |
| Main Level | Bathroom | 3.73 m | 1.76 m | 3.73 m x 1.76 m |
| Main Level | Bathroom | 3.24 m | 1.55 m | 3.24 m x 1.55 m |
| Main Level | Laundry Room | 2.26 m | 1.8 m | 2.26 m x 1.8 m |
https://www.realtor.ca/real-estate/27977860/84-rochelle-crescent-fort-erie-335-ridgeway-335-ridgeway
Contact us for more information


Todd Dawdy
Salesperson
(905) 894-1110


Shawn Schertzing
Broker
(905) 894-1110