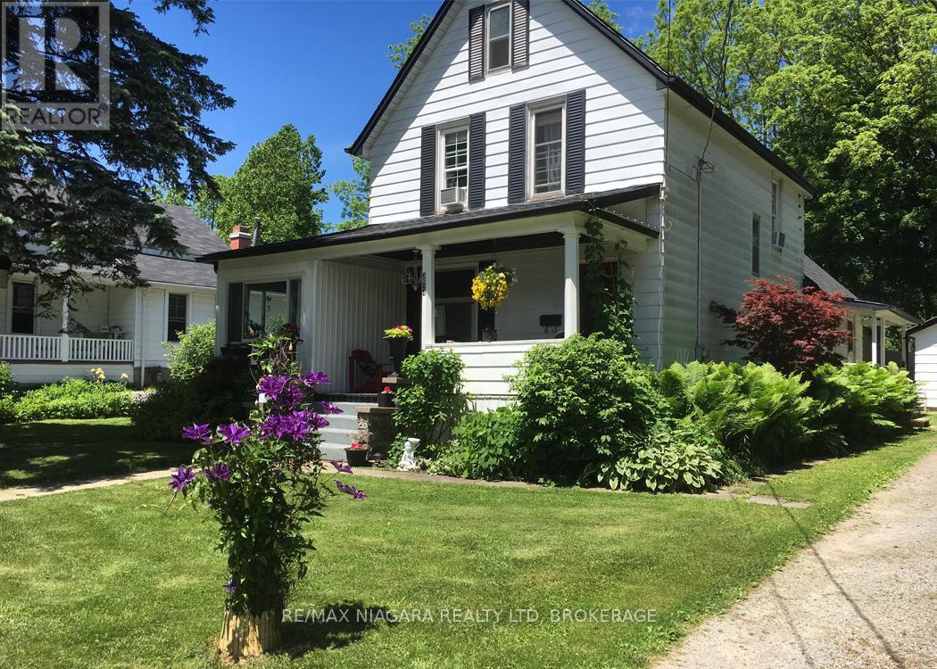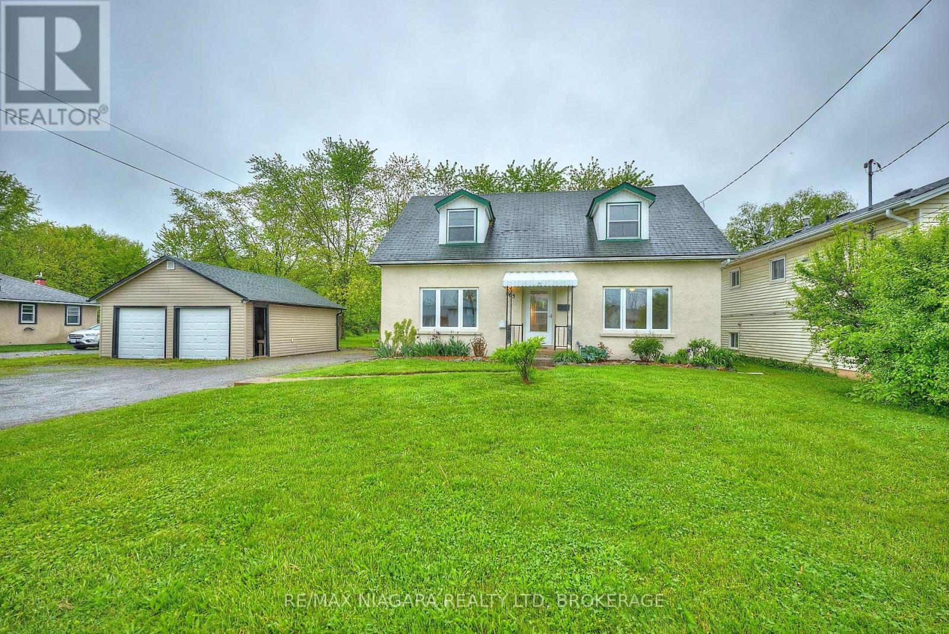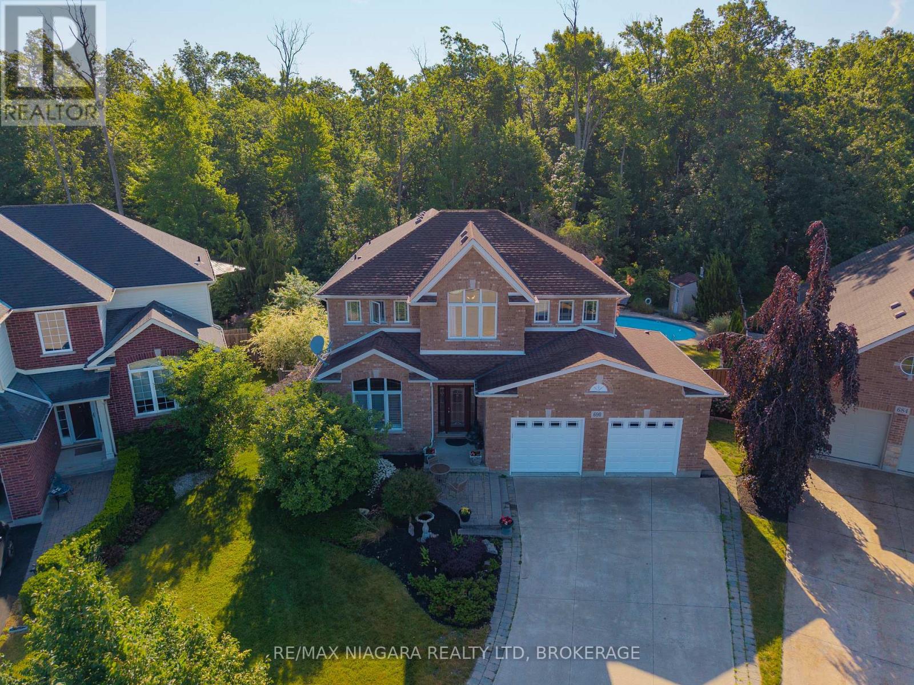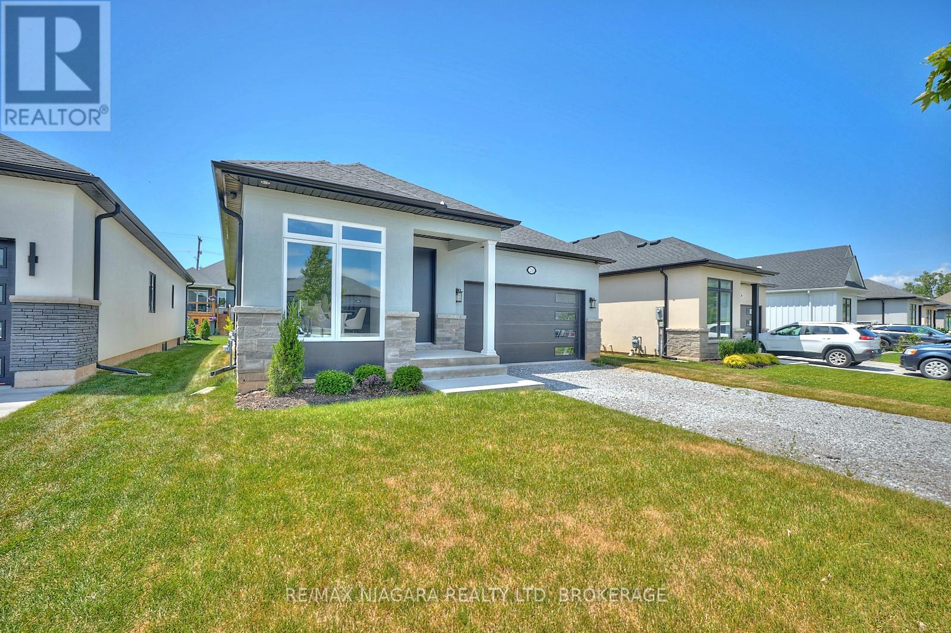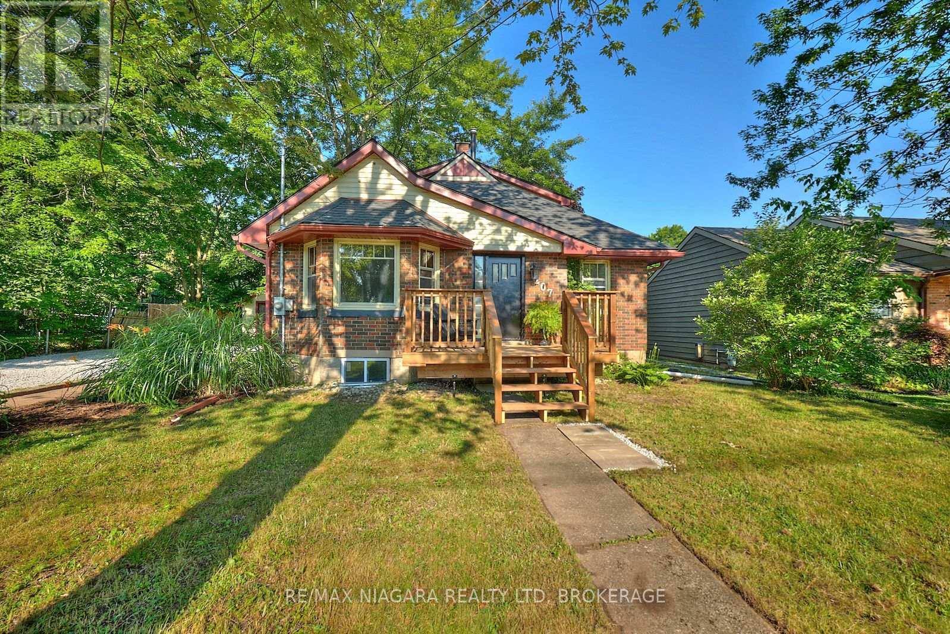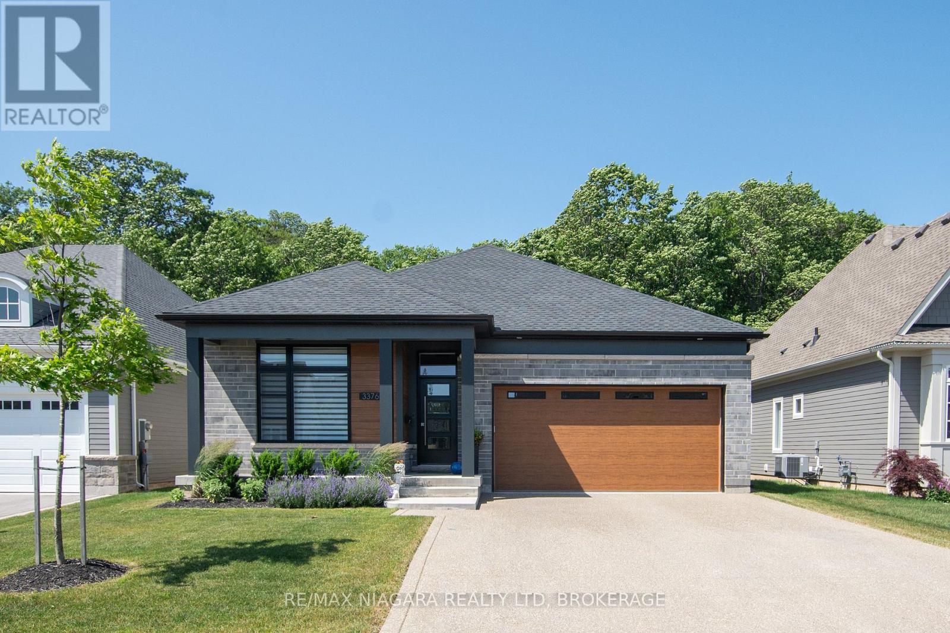Listings
For Sale / For Lease / For Rent
View Listings
11 Butternut Crescent
Fort Erie, Ontario
TO BE BUILT: The Oaks at Six Mile Creek in Ridgeway is one of Niagara Peninsula’s most sought-after adult oriented communities and has a completed MODEL HOME open for viewing the Phase 2 Towns while under construction. Nestled against forested conservation lands, the Oaks by Blythwood Homes, presents a rare opportunity to enjoy a gracious and fulfilling lifestyle. This Maple Interior 1435 sq ft, 2-bedroom, 2-bathroom townhome offers bright open spaces for entertaining and relaxing. Luxurious features and finishes include 10ft vaulted ceilings, primary bedroom with ensuite and walk-in closet, kitchen island with quartz counters and 3-seat breakfast bar, and patio doors to the covered deck. Exterior features include lush plantings on the front and rear yards with privacy screen, fully irrigated front lawn and flower beds, fully sodded lots in the front and rear, poured concrete walkway at the front and paver stone double wide driveway leading to the 2-car garage. The Townhomes at the Oaks are condominiums, meaning that living here will give you freedom from yard maintenance, irrigation, snow removal and the ability to travel without worry about what’s happening to your home. Its a short walk to the shores of Lake Erie, or historic downtown Ridgeways shops, restaurants and services by way of the Friendship Trail and a couple minute drive to Crystal Beach’s sand, shops and restaurants. Projected completion date: November 2025. (id:61672)
RE/MAX Niagara Realty Ltd
10 Butternut Crescent
Fort Erie, Ontario
TO BE BUILT: The Oaks at Six Mile Creek in Ridgeway is one of Niagara Peninsula’s most sought-after adult oriented communities and has a completed MODEL HOME, the Phase 2 Towns while under construction. Nestled against forested conservation lands, the Oaks by Blythwood Homes, presents a rare opportunity to enjoy a gracious and fulfilling lifestyle. This Maple End unit, 1422 sq ft, 2-bedroom, 2 bathroom townhome offers bright open spaces for entertaining and relaxing. Luxurious features and finishes include 10ft vaulted ceilings, primary bedroom with ensuite and walk-in closet, kitchen island with quartz counters and 3-seat breakfast bar, and patio doors to the covered deck. Exterior features include lush plantings on the front and rear yards with privacy screen, fully irrigated front lawn and flower beds, fully sodded lots in the front and rear, poured concrete walkway at the front and asphalt double wide driveway leading to the 2-car garage. The Townhomes at the Oaks are condominiums, meaning that living here will give you freedom from yard maintenance, irrigation, snow removal and the ability to travel without worry about what’s happening to your home. Its a short walk to the shores of Lake Erie, or historic downtown Ridgeways shops, restaurants and services by way of the Friendship Trail and a couple minute drive to Crystal Beach’s sand, shops and restaurants. Projected completion date – January 2026. (id:61672)
RE/MAX Niagara Realty Ltd
3624 Cutler Street
Fort Erie, Ontario
Step into timeless charm at 3624 Cutler St, a classic century home nestled in the heart of Ridgeway since the 1870s. Rich with character and history, this warm and inviting 1600 sq ft residence features original hardwood floors, wood trim, and a traditional foyer that sets the tone for the rest of the home. The main floor offers a cozy living room with a beautiful stone-surround fireplace and wood mantel, a dining room with stained glass window, a bright sunroom that floods the space with natural light, a functional kitchen, a 4pc bathroom, a laundry room, and a main floor bedroom perfect for guests or main-level living. Upstairs, you’ll find three additional bedrooms, each full of vintage charm. Outside, enjoy a peaceful yard complete with a front porch, back deck, perennial gardens, shed, detached garage, and mature trees that provide shade and privacy. Recent updates include a new roof (2019) and furnace and AC systems (2018), adding modern comfort to this character-filled home. Ideally located within walking distance to Downtown Ridgeway’s vibrant shops, restaurants, the seasonal (May-October) Farmer’s Market, and community events – you’re also just steps from the 26km Friendship Trail, ideal for walking, running, or cycling. A short drive brings you to Crystal Beach’s white sand shores, Lake Erie’s waterfront attractions, the QEW, and the Peace Bridge to the USA. Don’t miss the opportunity to own a beautiful piece of Ridgeway’s history in a truly walkable and welcoming community. (id:61672)
RE/MAX Niagara Realty Ltd
865 Crescent Road
Fort Erie, Ontario
Welcome to 865 Crescent Rd, a well-maintained 3-bedroom, 2-bathroom home with recent updates, situated on a massive 85′ x 239′ lot in Fort Erie’s sought-after Crescent Park neighborhood. With its backyard bordering a road allowance, this oversized property may offer the potential for an Accessory Dwelling Unit (ADU) pending proper permits – making it a smart choice for families, first-time buyers, or those seeking room to grow. The main floor features a bright, open layout with a functional kitchen, dedicated dining room, and a cozy living room with a gas fireplace. The primary bedroom and a 4-piece bathroom are conveniently located on this level, ideal for ease of access and main-floor living. Upstairs, you’ll find two additional bedrooms and another 4-piece bathroom, perfect for children, guests, or a home office. The unfinished lower level has a separate entrance and includes laundry hook-ups, a double utility sink, a one-year-old furnace, and plenty of room for storage. Outdoors, enjoy the expansive backyard shaded by mature trees – ideal for kids, pets, or weekend entertaining. A double-wide driveway provides ample parking, and the two-car detached garage offers extra storage or a great workshop space. Located within walking distance to elementary and high schools, the Leisureplex arena and community center, and Ferndale Park with its splash pad, playground, and soccer fields, this home keeps you close to everything. While Crescent Beach on Lake Erie is a slightly longer walk, the beautiful shoreline and lake views are well worth the trip. With easy access to all local amenities and outdoor recreation, 865 Crescent Rd offers the perfect balance of space, comfort, and opportunity in one of Fort Erie’s most beloved neighborhoods. (id:61672)
RE/MAX Niagara Realty Ltd
690 Brian Street
Fort Erie, Ontario
Welcome to 690 Brian St – a spacious and well-maintained 5-bedroom, 4-bathroom family home tucked away on a quiet cul-de-sac on one of Fort Erie’s most desirable streets. Situated on a large pie-shaped lot with no rear neighbours, this property offers excellent privacy, beautiful curb appeal, and room to grow. The main floor has a bright and functional layout featuring a kitchen with a centre island as well as a sun-filled breakfast nook, extra cabinetry, a convenient coffee station, and sliding doors to the back patio. A formal dining room, a bonus family room, and a cozy living room with a fireplace and large bay window provide multiple gathering spaces. A 2-piece powder room and a mudroom with laundry sink, washer/dryer, and inside entry to the garage complete the main level. Upstairs, a mezzanine overlooks the living space below and connects four bedrooms and a 4-piece bathroom. The private primary suite features double doors, a walk-in closet, and a spa-inspired 5-piece ensuite with a jetted tub. The finished basement adds versatile living space with a large recroom with fireplace; ideal for entertaining, home workouts, or play, along with a fifth bedroom, 3-piece bathroom, and plenty of storage options. Step outside to your backyard oasis – perfect for relaxing or hosting summer get-togethers. Enjoy multiple seating areas, a BBQ zone, perennial gardens, hot tub, and a beautiful inground pool backed by a forested setting. Additional features include a pool shed, garden shed, and a fully fenced yard. This home is ideally located within walking distance to schools, the Leisureplex arena and community centre, Ferndale Park’s splash pad and sports fields, and just a short drive to shopping, Lake Erie’s shoreline, and QEW highway access. A perfect blend of comfort, privacy, and location this is a must-see for growing families! (id:61672)
RE/MAX Niagara Realty Ltd
365 South Mill Street
Fort Erie, Ontario
A unique opportunity awaits at 365 South Mill Street – a charming 3-bedroom, 2-storey century home situated on a generous 99′ x 85′ corner lot in the heart of Downtown Ridgeway. Full of character and warmth, this home blends historical charm with modern conveniences, offering plenty of space for families both inside and out. The inviting front porch sets the tone for this welcoming home. Inside, the main floor features a spacious living room, a bright dining area, and a well-laid-out kitchen, perfect for everyday living and entertaining. A 4-piece bathroom and a mudroom with laundry add practicality to the main levels. Upstairs, you’ll find the primary bedroom along with two additional bedrooms – ideal for family, guests, or home office needs. Step outside into the fenced backyard oasis, complete with a large deck, gazebo, 15 x 25 on-ground pool, and lawn area for play and relaxation. Mature trees and perennial gardens surround the home and a 2-car attached garage, accessible from Dominion Road, provides convenience and storage. Recent updates include a new rental hot water tank (2024), front and back doors (2018), shed (2018), and pool with pool deck (2017). This homes location is unbeatable – within walking distance to Ridgeway’s vibrant downtown shops, restaurants, weekly Farmers Markets (May-October), and year-round community events. You’re also just steps to the 26km Friendship Trail, ideal for walking, running, and cycling. A short drive brings you to Crystal Beach’s white sand shores and Lake Erie’s scenic waterfront, while QEW highway access and the Peace Bridge to the USA are just 15 minutes away. Don’t miss the chance to own a piece of Ridgeway’s charm in this family-friendly, walkable community. (id:61672)
RE/MAX Niagara Realty Ltd
21 Sunrise Court N
Fort Erie, Ontario
Introducing 21 Sunrise Court North, a stunning new custom bungalow designed exclusively for The Oaks at Six Mile Creek in Ridgeway, and built by Niagara’s award-winning Blythwood Homes. This thoughtfully crafted Balsam model offers 2,830 sq. ft. of elegant living space, featuring 4 bedrooms, 4 bathrooms, and bright, open-concept spaces designed for both entertaining and relaxation. Sophisticated design and finishes define this home, including vaulted ceilings, a spacious primary bedroom retreat featuring a 3-piece ensuite with ceramic shower and double walk-in closets, and a chef-inspired kitchen with a large island, quartz countertops, breakfast bar, and cozy nook. The great room’s gas fireplace creates an inviting atmosphere, with patio doors leading to an 18’6″ x 10′ covered terrace, perfect for outdoor enjoyment. The full-height finished basement features extra-large windows, offering a private and comfortable space for family or guests. This level includes two additional bedrooms, two 4pc bathrooms, an expansive rec room, and multiple storage areas. Exterior features include nicely landscaped planting beds with mulch at the front, a fully sodded front and rear yard, a poured concrete front walkway, and a double-wide gravel driveway leading to a spacious 2-car garage. Situated in a prime location, this home is within walking distance to Downtown Ridgeway’s vibrant shops, restaurants, the weekly Farmers Market (May-October), and community events. The 26km Friendship Trail – ideal for walking, running, and cycling – is just steps away, while Crystal Beach’s white sand shores and Lake Erie’s waterfront attractions are only a short drive. Plus, with the QEW and Peace Bridge to the USA just 15 minutes away, this home offers the perfect balance of tranquility and accessibility. Don’t miss the opportunity to own a brand-new luxury home in one of Ridgeway’s most desirable communities! (id:61672)
RE/MAX Niagara Realty Ltd
1 – 21 Heron Pointe
Port Colborne, Ontario
FOR LEASE including hydro and water utilities! New, modern concrete house on a new street in one of Port Colborne’s desirable lakeside neighbourhoods. With approximately 300 feet of shoreline on the inlet that used to be a marina for Lake Erie, this main floor 2-bedroom unit includes a separate front entrance, laundry area, separate HRV and hydro sub-panel. The unit also features tall ceilings, concrete walls and a grand great room with a kitchen and dining room off to the side. The other side of the main floor includes two bedrooms and a 4pc bathroom. Outside, you can enjoy the concrete back deck with railing, underneath storage and stairs leading to the backyard. The owner is willing to put in a shed and a dock for small, shallow-water boats, paddleboards and canoes to access Lake Erie via the inlet. The shared front driveway leads to the cantilever carport for one vehicle and also covers the electric vehicle car plug-in. (id:61672)
RE/MAX Niagara Realty Ltd
Unit #1 – 48 Douglas Street
Fort Erie, Ontario
FOR LEASE – MAIN & 2ND FLOOR UNIT: Quaint, fresh, and move-in ready, this 3-bedroom, 2-bathroom unit offers clean, comfortable living in a convenient Fort Erie location. Situated just a short walk from the Niagara River, Sugar Bowl Park, and the public library; this charming rental is ideal for those looking for a quiet place to call home. The main floor features hardwood flooring, a bedroom, a den or office, a 4-piece bathroom, and a bright living room alongside a functional kitchen. The second floor offers two bedrooms with brand-new carpeting and a convenient 2-piece bathroom. Included with the lease are fridge, stove, and dishwasher, (plus access to a main floor mudroom with washer & dryer – shared with the Basement Tenant). Two outdoor parking spaces, a shed, and a nice-sized yard with firepit, add to the appeal. Optional lawn maintenance service is available for an additional fee. Landlord pays water and gas; tenant responsible for hydro. Don’t miss this well-located rental opportunity – steps from parks, trails, amenities, and the lifestyle central Fort Erie has to offer. (id:61672)
RE/MAX Niagara Realty Ltd
207 South Mill Street
Fort Erie, Ontario
Welcome to 207 South Mill Street, a charming 3-bedroom, 2-bathroom home offering nearly 1,400 sq.ft. of living space in the heart of Downtown Ridgeway. Full of character and future potential, this well-located property is ideal for first-time buyers, downsizers, or those looking for a project in a walkable, family-friendly community. Step onto the newly built wraparound deck, perfect for relaxing or entertaining, or enjoy a morning coffee on the cozy front porch. Inside, the main floor features a convenient bedroom and full bathroom, ideal for single-level living or guest accommodations. Upstairs, you’ll find two additional bedrooms, a second bathroom and a sitting room, offering flexibility for family life or work-from-home needs. The unfinished basement provides plenty of storage space, a laundry area, and excellent potential for future development. Outside, the private backyard is lined with mature shade trees and includes a firepit area – perfect for summer evenings under the stars. A standout feature is the oversized 20’10” x 19′ garage with hydro and gas connections in place (requires a new panel and gas hookup), offering front and rear garage doors for convenient drive-through access – ideal for hobbyists, extra parking, or future workshop space. Recent updates include a new air conditioner (2023), new roof and redone foundation (2020), and new furnace (2017), adding comfort and peace of mind. Located just a short walk from Ridgeway’s vibrant shops, restaurants, the weekly Farmer’s Market (May-October), and year-round local events, this home is also steps from the 26km Friendship Trail, perfect for walking, running, or cycling. A quick drive takes you to Crystal Beach’s white sand shoreline, and with the QEW and Peace Bridge to the USA just 15 minutes away, you’ll enjoy both tranquility and accessibility. Don’t miss the opportunity to make this Ridgeway gem your own. (id:61672)
RE/MAX Niagara Realty Ltd
3376 Whispering Woods Trail
Fort Erie, Ontario
Experience the best of refined living; a rare opportunity to embrace an elegant & tranquil lifestyle in The Oaks at Six Mile Creek – one of the Niagara Peninsula’s most sought-after adult-oriented communities. Nestled against serene, forested conservation lands with no rear neighbors except for the beauty of nature, this stunning 2+1 bedroom, 3-bathroom freehold home offers 2,968 square feet of thoughtfully designed living space, enriched with over $100,000 in premium upgrades. The customized Oak B model showcases luxurious finishes & bright, open spaces ideal for both entertaining & relaxation. Main floor highlights include 12-ft flat ceilings with 8-ft doors, expansive walls of windows & patio doors offering breathtaking forest views, and exquisite lighting fixtures throughout. The modern kitchen features two-tone cabinetry, open shelving, a large center island with barstool seating, and a sleek, squared-off breakfast nook. The primary bedroom is a serene retreat, complete with garden doors to the covered patio, a walk-in closet, and a spa-like 3-piece ensuite. The main floor also includes a 2nd bedroom or office, a stylish 3-piece bathroom, and a mudroom with laundry & garage access. Guest can enjoy their own private retreat with a large recroom, additional bedroom, and a 4-piece bathroom. Outside, the oversized rear covered patio w/roll down privacy screen provides a peaceful spot to enjoy the wooded surroundings, while the backyard features a private access gate to the forested trails. The front of the home has a charming porch and an exposed aggregate driveway leads to the extra-wide, deep, and high insulated garage, offering plenty of room for two full-sized vehicles and even a lift, if desired. Located just a short walk from Lake Erie’s scenic shoreline, the 26km Friendship Trail and historic Downtown Ridgeway’s vibrant shops, restaurants and amenities, this home also offers quick access to Crystal Beach’s sandy shores, unique boutiques, and lakeside dining. (id:61672)
RE/MAX Niagara Realty Ltd
1129 Manning Court
Fort Erie, Ontario
Welcome to 1129 Manning Ct, a solid and spacious 4-bedroom, 2-bathroom family home tucked away on a quiet cul-de-sac in one of Fort Erie’s most desirable neighborhoods. Set on a massive pie-shaped lot with no rear neighbours, this home offers privacy, space, and a strong sense of curb appeal – highlighted by impressive entrance pillars. The main level features a bright and functional layout, including a sun-filled kitchen, dining room, and living room with oversized windows. A cozy sunroom provides a beautiful transition to the outdoors, perfect for relaxing or entertaining year-round. Two main-floor bedrooms and a 4-piece bathroom complete this level. The lower level includes a generous rec room with classic stone-surround gas fireplace, two more bedrooms, a 3-piece bathroom, laundry, and utility rooms. With its own separate entrance, this space offers excellent in-law suite potential or room for extended family. Step outside to enjoy the sprawling backyard deck, mature trees, and expansive fenced-in yard, creating an ideal setting for gatherings or peaceful afternoons with nature. A new air conditioner adds to the list of updates, while a double-wide driveway ensures ample parking, and the 2-car attached garage offers space for storage, hobbies, or a workshop. Ideally located within walking distance to elementary and high schools, the Leisureplex arenas and community center, and Ferndale Park with its splash pad, soccer fields, and playground, this home is perfectly positioned for families seeking space, functionality, and convenience. (id:61672)
RE/MAX Niagara Realty Ltd
No Favourites Found
Get in Touch
Have any Real Estate questions?
Want to book a showing?
Looking for market stats?



