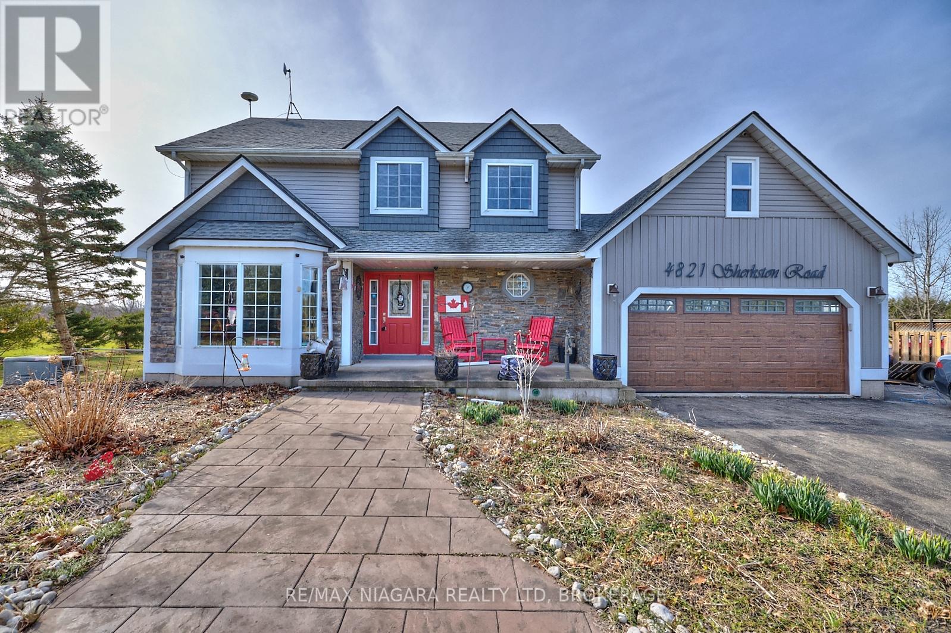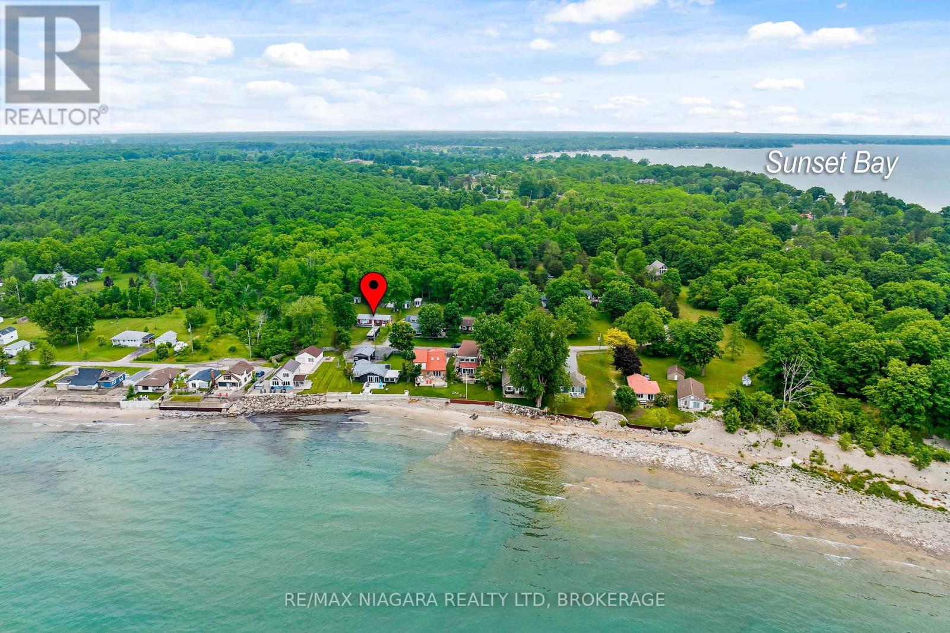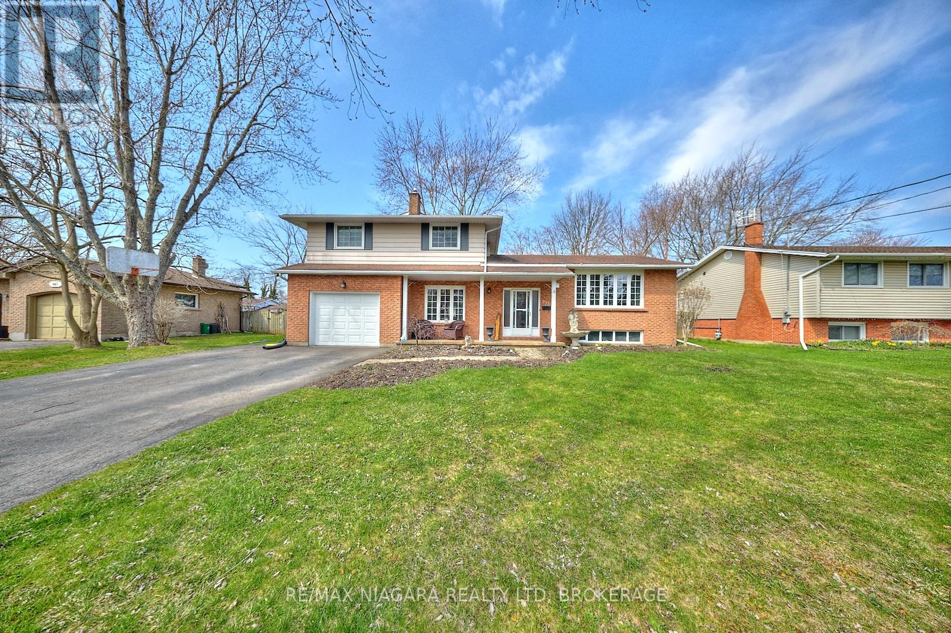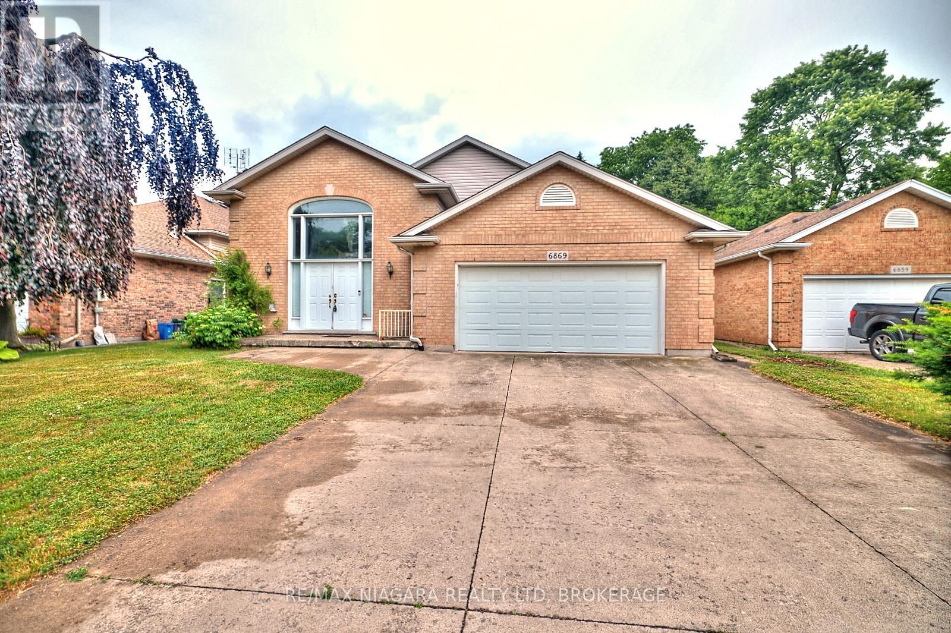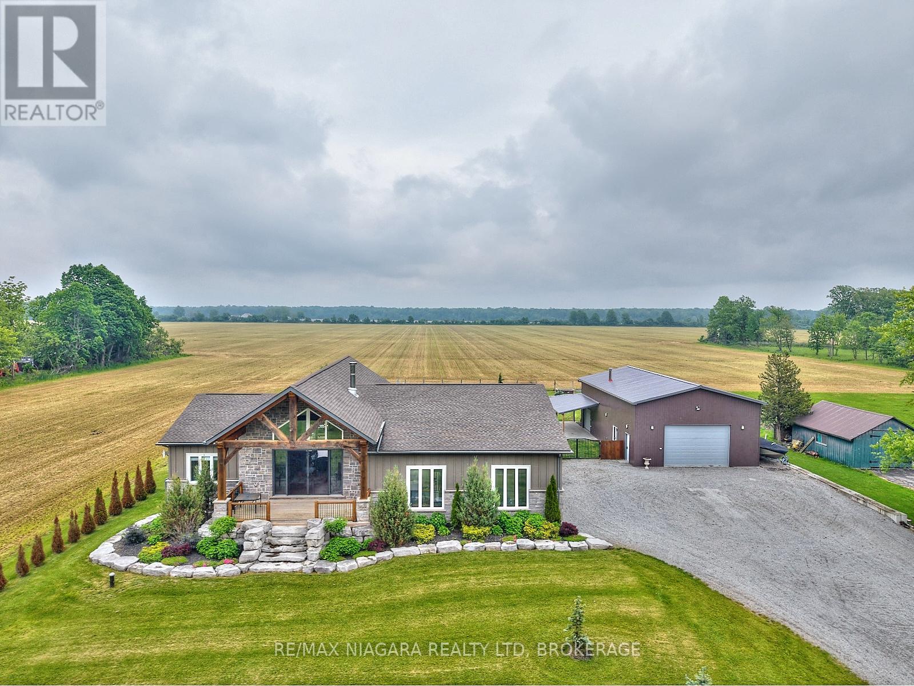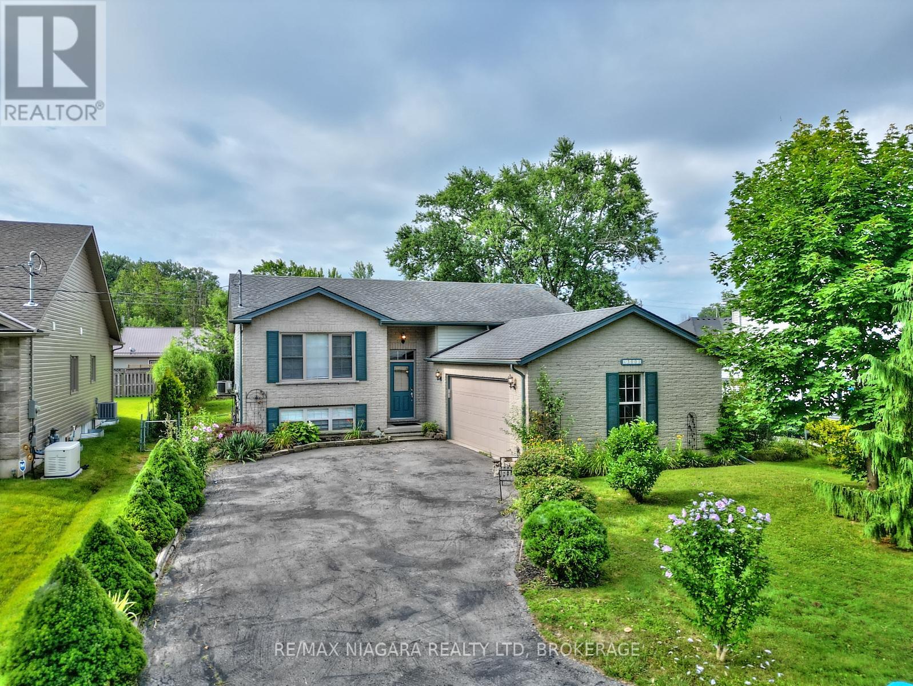Listings
For Sale / For Lease / For Rent
View Listings
4821 Sherkston Road
Port Colborne, Ontario
Welcome to 4821 Sherkston Rd, an extraordinary family estate set on just over 2 acres in the heart of Port Colborne’s scenic countryside. Ideally located just minutes from the sandy shores of Lake Erie’s Sherkston Beach Resort, this property offers deeded access for swimming, paddleboarding, kayaking, beachcombing, and sunset walks. Direct access to the 26km Friendship Trail makes it easy to enjoy cycling, jogging, or walking through Niagara’s picturesque landscape – outdoor adventure and relaxation are truly at your doorstep. Surrounded by scenic horse farms and rural tranquility, this 4-bedroom, 4-bathroom home offers the perfect blend of space, comfort, and natural beauty. The beautifully renovated interior includes a chef’s dream kitchen with quartz countertops, professional-grade appliances, pot lights, and a spacious dining area. Hardwood flooring, a cozy living room with fireplace, a finished basement, jacuzzi tub, and a sun-filled 4-season 24’x12′ sunroom with heating and cooling add to the home’s charm and functionality. The backyard is an entertainer’s paradise with a 60′ x 12′ composite deck with glass railings, a 40′ x 25′ stone patio with built-in fireplace and 3′ armor stone accent walls, and a 2-year-old hot tub for year-round relaxation. A large pond, vegetable gardens, strawberry patches, and over 170 newly planted evergreens provide a peaceful retreat teeming with wildlife. The property also features a 44′ x 36′ barn/workshop with 8″ concrete floors, chicken coop, small barn, multiple sheds (all with separate hydro), a large doghouse, and both an attached double garage and detached single garage. With 20+ parking spaces, a whole-home generator, upgraded electrical, central vac, alarm system, and a new roof, this home delivers lifestyle, luxury, and location all in one package. Located close to parks, marinas, boat launches, local fishing spots as well as easy access to highways leading to Welland, Niagara Falls, St Catharines, Toronto & Buffalo. (id:61672)
RE/MAX Niagara Realty Ltd
Pt Lt 527 Beechwood Avenue
Fort Erie, Ontario
60ft x 120ft corner building lot in a great part of Crystal Beach – within close proximity to Bay Beach; Ridgeway and Crystal Beach’s shops, restaurants and amenities – yet in a quiet area on the corner of Rebstock Rd and Beechwood Ave. Build your own dream home or invest for the future – whether it be a single or semidetached – in a nice setting surrounded by newer homes. Positive feedback from the Town of Fort Erie’s PreConsultation report for a zoning change to an R3 Semi-Detached home available (id:61672)
RE/MAX Niagara Realty Ltd
11496 Cook Lane
Wainfleet, Ontario
Incredible Water views! Whether you’re looking for a recreational retreat or a year-round home, you’ll feel relaxed the moment you turn down Cook Lane and drive along the mature treed line street. Enjoy breathtaking views of Lake Erie as you relax on the front porch and gorgeous sunsets as you enjoy evenings relaxing outside. This newly renovated bungalow is nestled at the end of a quiet cul-de-sac with no rear neighbours and walking distance to Morgan’s Point Conservation Park and beach- you’ll love sharing the neighbourhood with such lush nature. Enjoy views of the lake from your living room as you cozy up around the gas fireplace. The newly renovated kitchen provides ample cabinetry with granite countertops, and stainless steel appliances. From the kitchen you’ll find the perfect spot for a study or office with side door to private backyard. The bright and oversized windows provide ample natural light throughout the principle rooms. Natural gas generator will give you peace of mind. Book your showing today to view this immaculate country bungalow. (id:61672)
RE/MAX Niagara Realty Ltd
953 Grandview Road
Fort Erie, Ontario
Welcome to 953 Grandview Rd, a well-maintained 3+1 bedroom, 2-bathroom home ideally set on a generous 80′ x 120′ lot in the highly desirable Crescent Park neighborhood of Fort Erie. Blending comfort, functionality, and lifestyle, this property is perfect for families, first-time buyers, or those looking for a little more space both inside and out. Step inside to discover a bright and airy layout, where the renovated kitchen is both spacious and stylish – perfect for daily living or entertaining guests. The adjacent dining area and comfortable living room with brick fireplace surround provide a welcoming environment, while three upper level bedrooms offer flexibility for sleeping, working, or hobbies. The lower level includes an additional bedroom and second bathroom, ideal for guests or growing families. Outside, the fully fenced backyard offers privacy and endless possibilities. Enjoy quiet evenings or weekend gatherings under the gazebo on the deck, around the firepit, or tending to your own garden near the storage shed. A double-wide driveway provides ample parking, and the front porch offers a cozy place to unwind. Located within walking distance to elementary and high schools, the Leisureplex arena and community center, and Ferndale Park with its splash pad, playground, and soccer fields – this home keeps you connected to everything. And while Crescent Beach on Lake Erie’s shoreline is a slightly longer walk, the stunning lake views make it more than worthwhile. With quick access to local amenities and outdoor recreation, 953 Grandview Rd offers the best of Crescent Park living. (id:61672)
RE/MAX Niagara Realty Ltd
6869 Imperial Court
Niagara Falls, Ontario
Located in the tranquil and highly sought-after neighbourhood of Niagara Falls, 6869 Imperial Court is a beautiful 4-bedroom, 3-bathroom home that combines comfort, space, and charm. Nestled in a quiet court, this solid brick property offers a layout ideal for families or those seeking a serene retreat close to all conveniences. The main floor features two bedrooms including a primary bedroom with a four-piece ensuite conveniently located on the same level offering convenience and ease of access. The bright and spacious living room is perfect for relaxing with family, while the adjoining kitchen and dining area provide plenty of room for entertaining with direct access to a deck overlooking the yard. The fully finished lower level features a spacious recreation room with a bar area, two bedrooms, and a utility room with space for extra storage. Outside, the property features a two-car garage, a well-maintained driveway, and a yard which provides opportunities for landscaping or creating your dream outdoor space. Situated in Niagara Falls, this home offers proximity to some of the area’s most iconic attractions. Enjoy quick access to restaurants, shops, and cultural landmarks. The surrounding area also provides recreational opportunities such as parks, golf courses, and walking trails. Families will appreciate the proximity to schools and community facilities, while commuters benefit from nearby highway access and public transportation. In winter, the picturesque snow-covered streets add to the charm of this quiet and welcoming neighbourhood. This home offers a perfect blend of comfort, space, and convenience in an unbeatable location. Whether you’re looking for a family home or a serene retreat, this property provides the foundation to make it your own. Don’t miss the chance to call it yours! (id:61672)
RE/MAX Niagara Realty Ltd
405 Jordyn Drive
Fort Erie, Ontario
Welcome to 405 Jordyn Dr, a beautifully maintained 4-bedroom backsplit offering nearly 2,000 sq.ft. of finished living space in one of Fort Erie’s most convenient and family-friendly locations. With great curb appeal, a bright, open interior, and a backyard built for fun, this home offers both comfort and lifestyle. Step into the welcoming foyer, which leads to interior garage access and up to the spacious main level. The open-concept layout features vaulted ceilings, hardwood floors, and plenty of natural light. The kitchen includes a cozy 2-seat breakfast area, a 2-person breakfast bar, and direct access to the sun deck – perfect for morning coffee or outdoor meals. Also on this level are two bedrooms and a 4-piece bathroom. The entire upper level is dedicated to the private primary suite, complete with three closets and a spa-like 4pc ensuite featuring a jetted tub – your personal retreat after a long day. Downstairs, the lower level has a spacious rec room and a fourth bedroom, both with oversized windows that bring in plenty of natural light. The laundry area includes a utility sink and offers ample space for storage. The fully fenced backyard is a true outdoor haven with a multi-level deck, above-ground pool, and a mature shade tree, providing room for relaxing, entertaining, and play. Recent updates include fresh interior paint and a new air conditioner (July 2024). A natural gas BBQ hookup on the deck adds even more convenience. Located within walking distance to Lake Erie, The Old Fort, scenic parks, trails, and a community pond perfect for winter skating, this home is also close to Garrison Rd’s shops and restaurants, with easy access to the QEW highway, making travel to Niagara Falls, Toronto, or Buffalo a breeze. (id:61672)
RE/MAX Niagara Realty Ltd
624-Lt1 Daytona Drive
Fort Erie, Ontario
50’x120′ Building lot in the heart of Crescent Park in Fort Erie. Driveway access from Lakeside Rd right-of-way easement – Part 3 on Severance Sketch. Located within walking distance are two elementary schools, a high school, the Leisureplex arenas and community center, Ferndale Park with a splash pad and soccer fields and the shores of Lake Erie. There are plenty of stores, restaurants and amenities along Garrison Rd / Hwy #3 as well as access to the QEW highway to Niagara Falls, Toronto and the Peace Bridge to USA. (id:61672)
RE/MAX Niagara Realty Ltd
250 Phipps Street
Fort Erie, Ontario
Prime Investment Opportunity 250 Phipps St, Fort Erie – An exceptional 1.246-acre development site in Fort Erie, site plan approved for a four-storey, 43-unit multi-residential building. Previously home to the original Rose Seaton School, this site carries forward its legacy as Rose Seaton Heights, a key addition to the revitalization of this growing north-end neighborhood. For those looking to move forward seamlessly, an optional development package is available for purchase, which includes all necessary studies, reports, and plans, along with prepaid Development Fees, providing a significant cost and time advantage. The buyer will be responsible for separately paying permit fees to the Town of Fort Erie. Located within walking distance to parks, Downtown Bridgeburg, and the scenic Niagara River with its walking, running, and cycling trails, this property offers tremendous potential in a rapidly developing area. Don’t miss this rare opportunity to invest in a shovel-ready, multi-residential project in a prime Fort Erie location. (id:61672)
RE/MAX Niagara Realty Ltd
2391 Miller Road
Port Colborne, Ontario
Welcome to your dream countryside retreat! A beautifully designed 3-bedroom, 2.5-bathroom farmhouse set on a scenic 1-acre lot in South Niagara. Surrounded by hay fields with no rear neighbours, this property offers privacy, open space, and peaceful rural living all while being centrally located with easy access to downtown Port Colborne, Welland, Fort Erie, & Niagara Falls. Showcasing exceptional curb appeal, the home features timber posts & gables on the covered front porch & back deck, both with dramatic glass doors and transom windows that make a striking first impression. Designed for entertaining, the layout includes sliding doors from the dining room to the back deck and private patio doors from the primary suite to a sun deck and above-ground pool. The heart of the home is the great room with a modern wood fireplace, floor-to-ceiling stone surround, wood beam mantle, and a firewood pass-through from the garage – a rare and thoughtful feature. The open kitchen and dining area offer stunning views front and back, with large windows and transoms throughout. The primary suite includes a walk-in closet and 5pc ensuite, while the 2nd & 3rd bedrooms share a 4pc bath. A main-floor laundry room with sink and garage access adds convenience. The unfinished basement offers in-law suite potential, with its separate entrance, rough-ins for a bathroom and kitchen, and space for an additional bedroom and recroom. An oversized 2-car attached garage features radiant tube heating, 12′ ceilings, 10′ doors, a utility sink, and a 1-piece bathroom. For those needing even more space, the 30’x50′ detached workshop is insulated and heated by a wood stove, and includes 16′ ceilings and a 12′ x 30′ mezzanine. Additional upgrades include a whole-home reverse osmosis system with 250-gallon reserve, new water heater (2024), well system upgrades (2025). Professionally landscaped with armour stone and gardens, this home blends space, style, and smart function in a peaceful rural setting. (id:61672)
RE/MAX Niagara Realty Ltd
35 Radford Avenue
Fort Erie, Ontario
Welcome to 35 Radford Ave, a charming 2-bedroom bungalow nestled on a 55 ft x 122 ft lot with no rear neighbors, offering a private and peaceful setting. This delightful home features a welcoming front porch, a detached 2-car garage, and a spacious backyard, perfect for outdoor relaxation and entertaining. Inside, the main floor offers a galley-style kitchen, a dedicated dining room with a stylish sliding barn door, and a cozy living room complete with a gas fireplace and large sliding doors leading to a sun-filled four-season sunroom. A four-piece bathroom with convenient main-floor laundry adds to the functionality of the home. Additional highlights include 200-amp electrical service, a durable metal roof, and brand-new vinyl siding installed in 2024. Ideally located just a short stroll from Lake Erie and the Niagara River, this home is close to historic Old Fort Erie, parks, and scenic trails for walking, running, and cycling. Nearby, you’ll find shops, amenities, and quick access to the QEW, making travel to Niagara Falls, Toronto, or the Peace Bridge incredibly convenient. Whether you’re searching for a cozy retreat, a first home, or a downsizing option, 35 Radford Ave offers a fantastic opportunity to enjoy the best of Fort Erie living. (id:61672)
RE/MAX Niagara Realty Ltd
2822 Stevensville Road
Fort Erie, Ontario
Investors and developers! Great opportunity in a prime location just south of Niagara Falls, in a sought-after area of Stevensville, on the main road and close to QEW highway interchanges. 100 feet of frontage and located in amongst fast food restaurants, retail shopping, a garden center and across from a major Niagara attraction (Safari Niagara). C3 Highway Commercial zoning permitted uses include – car wash, clinics, banks, eating establishments, hotels, nursing homes, pharmacies, taverns and more. Gas, Hydro, Town water and Sewer are available. (id:61672)
RE/MAX Niagara Realty Ltd
3001 Young Avenue
Fort Erie, Ontario
Only steps away from Lake Erie’s beautiful shoreline is this well-maintained, solid brick, raised bungalow in the heart of Ridgeway’s Thunder Bay area! This lovely 4-bedroom, 2-bathroom home has plenty of room inside and out for a growing family with years of memories in the making! The main floor features a light-filled living room and dining room with sliding doors to the back deck as well as 2 bedrooms and a 4pc bathroom. The basement offers a rec room with a fireplace, 2 more bedrooms, an office/den, a 4pc bathroom, and a utility room with laundry and a sink. Outside is a massive deck for relaxing and entertaining, which leads to the large above-ground pool and fenced-in yard with privacy trees and tall grasses. The front of the property has curb appeal and function with its nice landscaping and the winding asphalt driveway that leads to the 2-car garage with inside entry to the home. Walk west to Bernard Beach to watch the sunset, play in the water or launch your paddleboards and kayaks! In the other direction is some fishing at Six Mile Creek, nature trails at the Centralia water window and another beach/water access at the ends of Windmill Point Rd S & Stonemill Rd. Beyond the neighbourhood, it’s a 15-minute walk to Downtown Ridgeway’s shops, restaurants, services and 26km Friendship Trail and only a 3-minute drive to Crystal Beach’s sand and lakeside amenities. (id:61672)
RE/MAX Niagara Realty Ltd
No Favourites Found
Get in Touch
Have any Real Estate questions?
Want to book a showing?
Looking for market stats?

