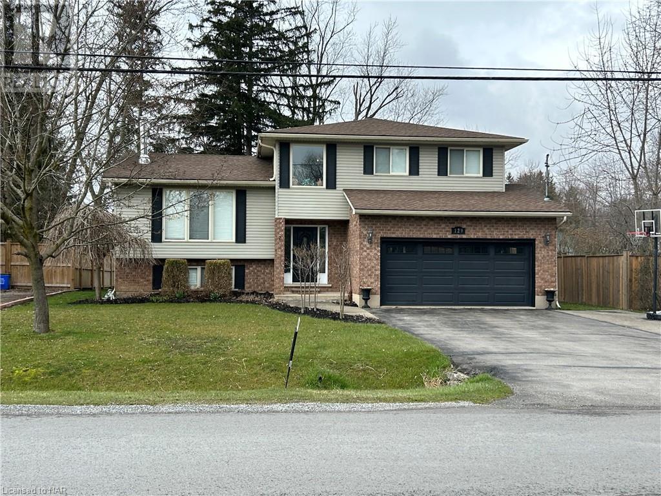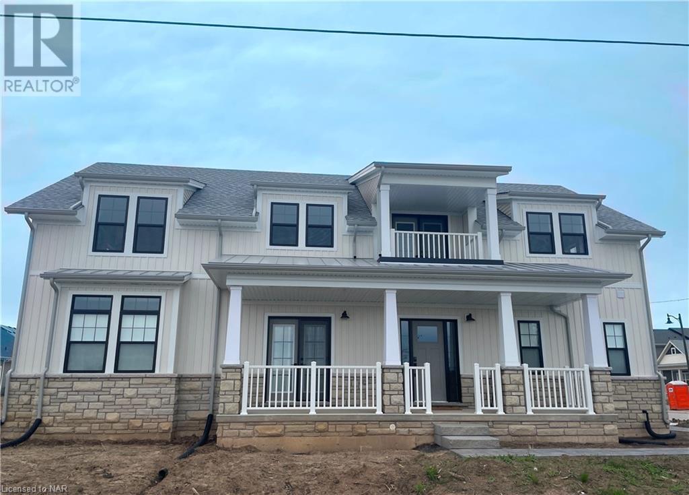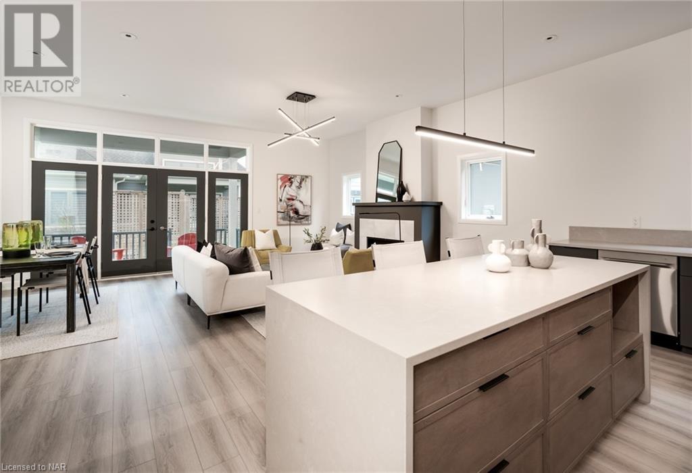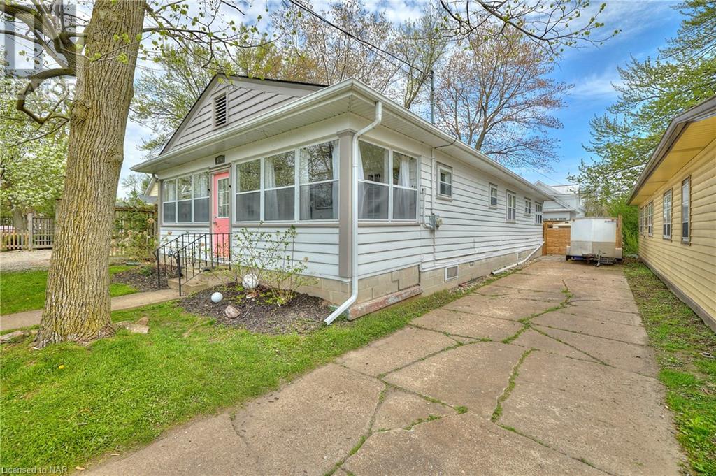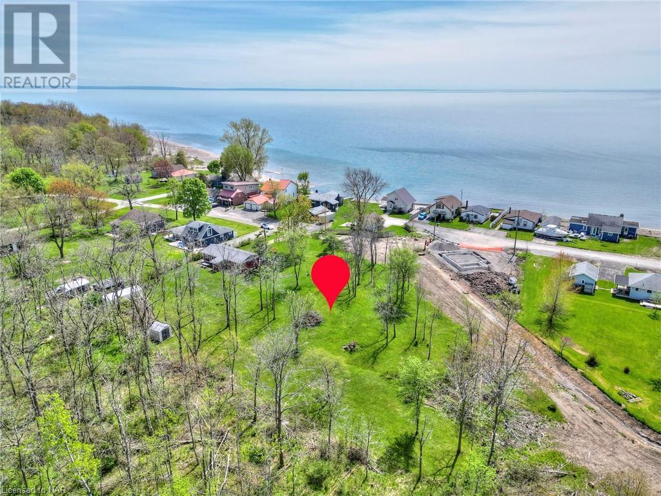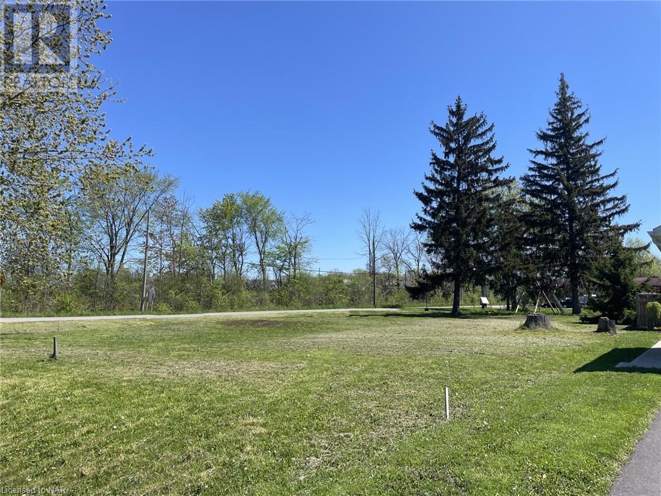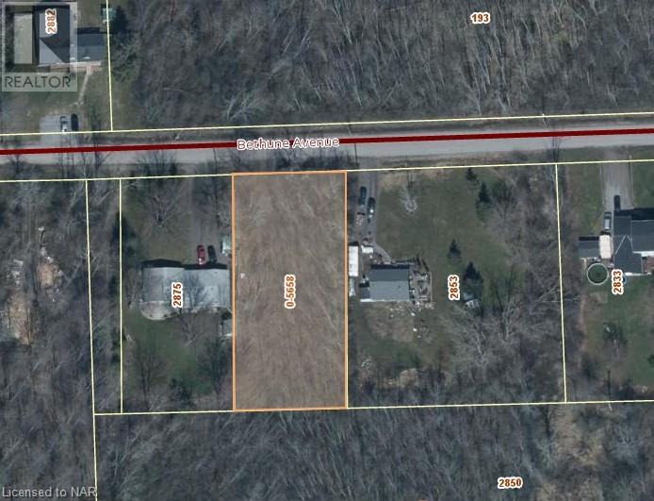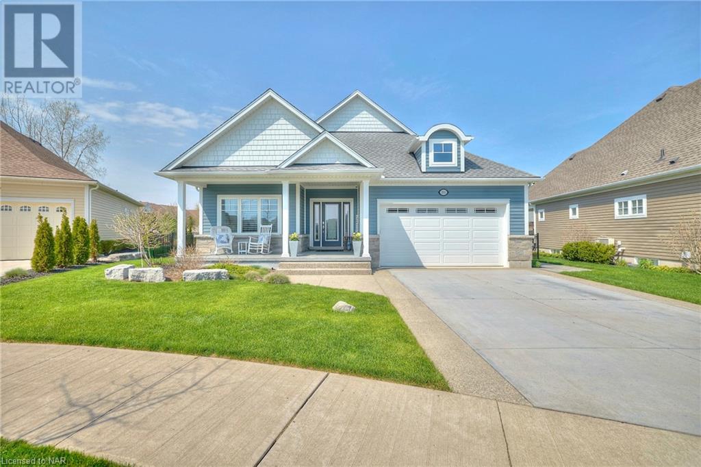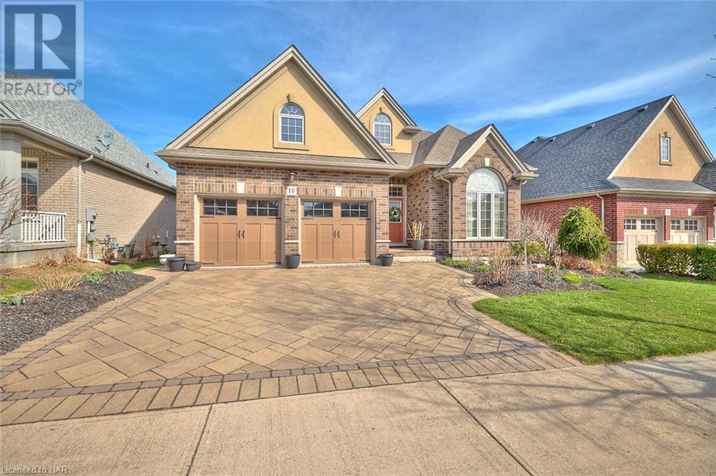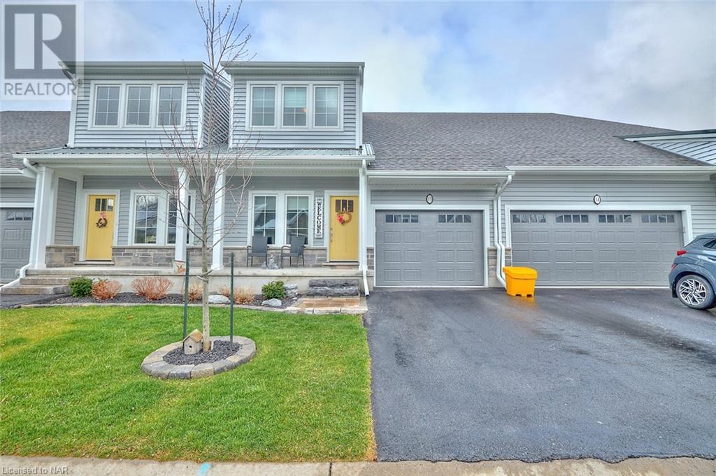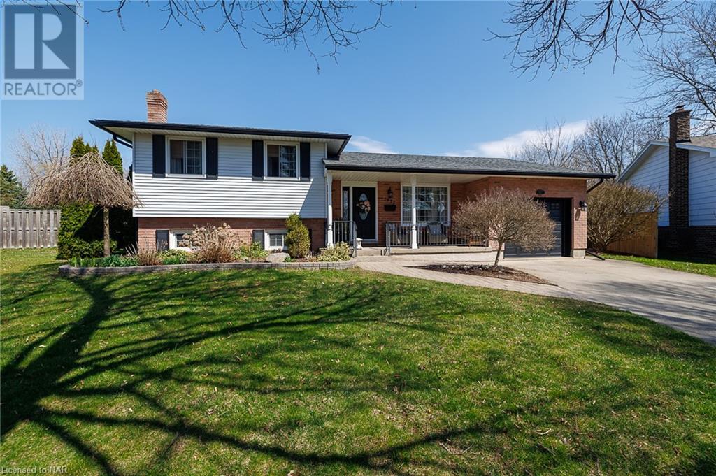Listings
For Sale / For Lease / For Rent
View Listings
LOADING
129 Burleigh Road N
Ridgeway, Ontario
Great location for a family home in the popular Thunder Bay neighbourhood of Ridgeway! This well maintained, 3+1 bedroom sidesplit features a large multi-level back deck, perfect for entertaining or relaxing and light filled rooms with over-sized windows. There’s lots of room for your family to spend time together in the family room or rec room, both with fireplaces (gas/wood). Enjoy cooking in the newly renovated kitchen with island & 3-seat breakfast bar. The primary bedroom has ensuite privilege to the 4pc bathroom and another 3pc bathroom is in the basement for the 4th bedroom. Extra storage space is under the house and accessed by a door from bedroom #4. A double-wide asphalt driveway leads to the double car garage adding to the curb appeal along with the nice landscaping and front walkway. Property also includes a backyard shed with electrical power. Located a short walk to the shores of Lake Erie and Bernard Beach or the 26km Friendship Trail which leads to Downtown Ridgeway’s shops, restaurants and services. It’s only a 2-minute drive to Crystal Beach’s sand and lakeside amenities. (id:36947)
RE/MAX Niagara Team Zing Realty Inc.
5783 Osprey Avenue
Niagara Falls, Ontario
Highly desirable Niagara Falls location in the Fernwood Estates subdivision! This beautiful 4-bedroom, 3-bathroom home with no rear neighbors backs on to wooded area and is one you won’t want to miss. This home has the best of both worlds with its quiet subdivision just off Lundy’s Lane near some of Niagara Falls finest amenities. The main floor offers light-filled, open concept spaces throughout the foyer, living room, eat-in kitchen with dining room as well as breakfast room featuring sliding patio doors to the enclosed sitting room with steps to access a fully fenced backyard with partially covered concrete patio. Experience ease of access with all four bedrooms on the second floor with laundry on the same level plus a 4-piece bathroom and a 4-piece ensuite for the primary bedroom. The basement family room features a bright space with large windows, an oversized hinged door, with walk out access to the yard as well. Potential exists for in-law suite! Heated garage and cold cellar!! Only a short drive from restaurants, outlet malls, big box stores, shopping, movie theatres, as well as several parks, community centers, and trails; A short drive away from dozens of Niagara Falls’ best restaurants and activities, this home has an unbeatable location! (id:36947)
RE/MAX Niagara Team Zing Realty Inc.
78 Beachwalk Crescent
Crystal Beach, Ontario
FOR LEASE: Brand new, stunning 4-bedroom, 3-bathroom freehold detached home by Marz Homes on a corner lot in the beautiful Crystal Beach area of Fort Erie. Experience beachfront living as if every day is a vacation in a home just minutes away from Bay Beach – one of Ontario’s nicest beaches! This lease location is ideal for a family or empty nesters with visiting families. The main floor features an eat-in kitchen with a sparkling quartz counters and new LG appliances, a dining space with patio doors to the yard, a light-filled and spacious living room, a dedicated den/office space with another set of doors to the covered front porch, as well as a 4-piece bathroom and laundry room with stacked washer & dryer and a deep laundry sink. Upstairs, see a beautiful terrace, 4 light-flooded bedrooms and a 4-piece washroom on the second level. The primary bedroom features a spa-like 5-piece ensuite with a shower, separate built-in soaker tub, double sinks, abundant counter space, and a large walk-in closet. Double car garage with inside entry. Centrally located between downtown Ridgeway and Crystal Beach’s sunny sand and as well as shops, restaurants, amenities, a private golf course, a community center and only a 20-minute drive to the QEW to Toronto or the Peace Bridge to USA! (id:36947)
RE/MAX Niagara Team Zing Realty Inc.
20 Butternut Crescent
Ridgeway, Ontario
The Oaks at Six Mile Creek in Ridgeway is one of Niagara Peninsula’s most sought-after adult oriented communities and has a completed MODEL HOME open for viewing the Phase 2 Towns while under construction. Nestled against forested conservation lands, the Oaks by Blythwood Homes, presents a rare opportunity to enjoy a gracious and fulfilling lifestyle. This Maple End unit, 1422 sq ft, 2-bedroom, 2 bathroom townhome offers bright open spaces for entertaining and relaxing. Luxurious features and finishes include 10ft vaulted ceilings, primary bedroom with ensuite and walk-in closet, kitchen island with quartz counters and 3-seat breakfast bar, and patio doors to the covered deck. Exterior features include lush plantings on the front and rear yards with privacy screen, fully irrigated front lawn and flower beds, fully sodded lots in the front and rear, poured concrete walkway at the front and asphalt double wide driveway leading to the 2-car garage. The Townhomes at the Oaks are condominiums, meaning that living here will give you freedom from yard maintenance, irrigation, snow removal and the ability to travel without worry about what’s happening to your home. It’s a short walk to the shores of Lake Erie, or historic downtown Ridgeway’s shops, restaurants and services by way of the Friendship Trail and a couple minute drive to Crystal Beach’s sand, shops and restaurants. (id:36947)
RE/MAX Niagara Team Zing Realty Inc.
316 Westwood Avenue
Crystal Beach, Ontario
Welcome to 316 Westwood Ave, an updated and stylish year-round home nestled in the vibrant lakeside community of Crystal Beach. This charming property has three bedrooms and two bathrooms across a generous 1,500 square feet of living space. The enclosed front porch is a welcoming space for enjoying the lake breezes and carries through to the rest of the fresh and brightly lit interior spaces for entertaining and relaxing. The heart of the home is undoubtedly its spacious living areas, where simplicity meets sophistication. Each room seamlessly integrates comfort with contemporary style, highlighted by soft textiles and subtle decor that make every corner cozy. The kitchen is a chef’s delight, updated with modern appliances, shelving and counters, while the adjacent dining area provides the perfect spot for gatherings. Comfort extends outdoors through the mud room’s garden doors with a deck, patio and firepit area, ideal for leisurely afternoons or lively evening entertaining. Each bedroom offers serene retreats, characterized by thoughtful touches and ample natural light. Located steps away from Bay Beach and the bustling Crystal Beach’s shops and restaurants, this home promises a lifestyle of convenience and relaxation. It’s a 5-minute drive to historic downtown Ridgeway, 15 minutes to the Peace Bridge to USA, or the QEW to Toronto, making it perfect for commuters or weekend explorers. (id:36947)
RE/MAX Niagara Team Zing Realty Inc.
N/a Cook Lane
Wainfleet, Ontario
Just north of Morgan’s Point Conservation Area in Wainfleet and at the end of Cook Lane, this approximately half acre secluded lot is in close proximity to Lake Erie. Build your dream home and enjoy lake breezes from your front yard and forest views from your backyard. House located beside the lot (also for sale) has some services, which could assist in the development of this lot. Buyer to complete their own due diligence with the Municipality on this lot which is currently zoned RR1. (id:36947)
RE/MAX Niagara Team Zing Realty Inc.
N/a Beechwood Avenue
Ridgeway, Ontario
60ft x 120ft corner building lot in a great part of Crystal Beach – within close proximity to Bay Beach; Ridgeway and Crystal Beach’s shops, restaurants and amenities – yet in a quiet area on the corner of Rebstock Rd and Beechwood Ave. Build your own dream home or invest for the future – whether it be a single or semidetached – in nice setting surrounded by newer homes. Positive feedback from the Town of Fort Erie’s PreConsultation report for a zoning change to an R3 Semi-Detached home available – buyer to complete their own due diligence. (id:36947)
RE/MAX Niagara Team Zing Realty Inc.
N/a Bethune Avenue
Ridgeway, Ontario
100ft wide by 210ft deep treed lot in a quiet area on the east side of Ridgeway. Houses on same block at the end of Bethune Ave towards Centralia Ave. Zoning is Rural, Environmental Conservation and Hazard as it is located outside the urban boundary and within the Six Mile Creek watershed. Buyer to complete their own due diligence. (id:36947)
RE/MAX Niagara Team Zing Realty Inc.
3511 Trillium Crescent
Ridgeway, Ontario
Luxurious 2800sqft 3-bedroom+den, 3-bathroom bungalow located in the much-desired Ridgeway-by-theLake development between Lake Erie’s shoreline and downtown Ridgeway. This exceptionally built, 6-yearold Blythwood Home features 11’ ceilings in the great room, light-filled rooms, solid hickory engineered hardwood floors, imported Italian 2’x4’ porcelain tiles, shiplap accent walls & ceilings, gas fireplace with stunning wood-beam mantle & stone surround wall and upgraded Cambrian quartz countertops in the bathrooms, laundry room and the kitchen–which includes a 10’x5′ no-seam island. Beautiful light fixtures throughout including the foyer and the sunroom/dining room & kitchen wooden beam accents. The primary bedroom has a walk-in closet & a spa-like 6pc ensuite bathroom featuring a glass shower & free-standing Mirolin soaker tub. With a rec room, 2 bedrooms, exercise/games room & a 4pc bathroom in the finished basement, guests can have their own space. Garden doors from the sunroom & primary bedroom lead to the covered back deck and backyard with a large interlock, a new hot tub, firepit area. Both the large front covered porch & back covered deck have flexstone finishes. Beyond the wrought iron fence & gate is a protected greenspace area, owned by the buyer. Nicely landscaped with gardens out front & back, sprinkler system, landscape lighting & cement double-wide driveway accented w/aggregate stone. 200amp panel w/surge protector, sump pump w/back-up, high-efficiency furnace & central air, HRV, double gas BBQ hookup. This freehold home offers optional membership ($90/month) for the Ridgeway by-the-Lake community centre, featuring the 9000sq ft Algonquin Club with outdoor saltwater swimming pool, fitness center, banquet hall, games room, darts & billiard room, saunas, showers, changerooms. Less than a 5-minute walk to the shores of Lake Erie, a 10-minute walk to historic downtown Ridgeway and a couple minute drive to Crystal Beach’s sand, shops and restaurants. (id:36947)
RE/MAX Niagara Team Zing Realty Inc.
10 Tulip Tree Road
Niagara-On-The-Lake, Ontario
This exquisite bungaloft on 10 Tulip Tree Road, nestled within the peaceful Village of St. Davids, is a masterpiece of comfort and sophistication built in 2013 by award winning builder; Rinaldi Homes. The serene facade welcomes you into a world of refined elegance, beginning with the warm embrace of the front foyer with textured travertine floors, which ushers you into a formal dining room, and cozy living room where hardwood floors, an impressive vaulted ceiling, and a charming gas fireplace await. The heart of this home is the chef-inspired kitchen, boasting granite countertops, double apron sink and top-of-the-line stainless steel appliances, including a gas cooktop and built-in oven. It’s a culinary dream that extends outdoors through sliding patio doors to a composite deck with tempered glass railings, offering a panoramic view of the professionally landscaped yard and lush green space beyond—perfect for summer barbecues or tranquil relaxation. Convenience blends with luxury as the main floor hosts a motion-sensor powder room adorned with marble and a master bedroom retreat featuring a spacious walk-in closet and a spa-inspired ensuite with his and hers sinks set in granite and a rejuvenating rain shower. The practicality extends to a main floor laundry with direct access to the double-car garage. The thoughtful design continues with oak stairs leading to the second level loft featuring two additional bedrooms and a full bathroom, complemented by marble countertops, providing ample space for family or guests. A smart thermostat, controllable via your phone, adds a touch of modernity to this classic home. Set in an enviable location, this property is moments away from local wineries, gofl courses, shopping, amenities, the USA Border, ensuring that your serene home life is well-connected to the vibrancy of Niagara on the Lake. (id:36947)
RE/MAX Niagara Team Zing Realty Inc.
3573 Dominion Road Unit# 13
Ridgeway, Ontario
Looking for luxury that blends lifestyle and convenience? Deerwood Lane welcomes you home! Southport Builders Niagara masterfully crafted this custom-built bungaloft condo townhouse and presents a tastefully created floor plan designed to showcase easy living with inviting open concept space. Ideally located in the Historic Town of Ridgeway. It is the perfect combination of Luxury Condo bungaloft and location. Unit #13 is premium with the inclusion of 3 bedrooms plus a den, 4 brilliant bathrooms, an impressive kitchen, and a light-filled dining and living area. Special features entail custom kitchen cabinets with granite countertops in both kitchen and bath, main floor laundry, multiple bedroom suites with walk-in-closets and ensuite/ensuite privilege bathrooms, finished basement, with a generously sized deck and a single car garage. Enjoy easy access to walking trails, many local shops, restaurants, and explore the beautiful shores of Lake Erie. (id:36947)
RE/MAX Niagara Team Zing Realty Inc.
7937 Regent Court
Niagara Falls, Ontario
Experience the essence of suburban living with this picturesque home in centeral Niagara Falls, this 3+1 bedroom, 2 bathroom home is nestled on a peaceful court and backing onto Charnwood Park. Recently updated and well maintained, this side-split home spans four levels, ensuring ample space for comfortable living. Step inside to discover a seamless blend of modern sophistication and timeless charm. Hardwood floors throughout the living areas, while modern finishes add a touch of elegance. The dining room includes sliding doors leading to the adorable back deck and patio space, with no rear neighbours! Upstairs, all three bedrooms are together with updated carpet flooring and a four-piece bathroom. The walk-up basement with separate exit offers a recreation room which serves as a lovely family room with painted brick fireplace; plus an office, dedicated oversized laundry room with deep laundry sink and storage space, as well as a three-piece bathroom. Under 5km from Costco, Walmart Supercenter, the Cineplex, as well as several parks, community centers, and trails; A short drive away from dozens of Niagara Falls’ best restaurants and activities, this home has an unbeatable location! (id:36947)
RE/MAX Niagara Team Zing Realty Inc.
No Favourites Found
Get in Touch
Have any Real Estate questions?
Want to book a showing?
Looking for market stats?

